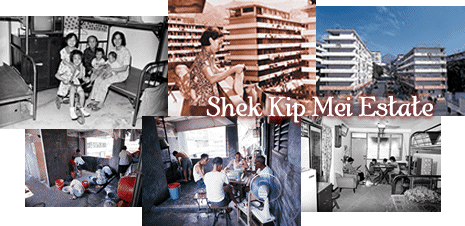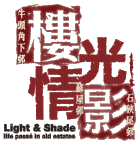Historical Background of Shek Kip Mei Estate
The population of Hong Kong grew drastically after the Second World War as a result of people returning to the city and the influx of immigrants from the Mainland. Squatter settlements sprawled rapidly on hillsides throughout the territory, but these ramshackle dwellings made of scrap wood and corrugated iron were prone to fire danger. On the Christmas night of 1953, a huge fire ravaged the squatter huts in Shek Kip Mei and destroyed the homes of some 58 000 people.

As an immediate relief, the Government cleared part of the fire-stricken area and built two-storey bungalows to rehouse the victims temporarily. But this was far from adequate in solving the long-term housing problem, so the Government soon embarked on the construction of resettlement blocks with reinforced concrete. The first batch of eight six-storey blocks was built by the end of 1954. This resettlement estate in Shek Kip Mei marked the commencement of Hong Kong's mammoth public housing programme. In the following eight years, 21 more seven-storey blocks were built.
Known as the Mark I design, each of these housing blocks featured two wings of domestic cubicles connected by a cross bar, or bridge, for accommodating communal facilities. These blocks were called 'H' blocks because of their shape.
The domestic cubicles were arranged back to back along the open corridors of the two wings. A family with five or more adults had to cramp into a room of about 120 square feet. There was no kitchen or bathroom inside the domestic units. The residents had to use the communal sanitary and washing facilities situated at the bridge connecting the two wings, while they did their cooking and laundry in the common corridors. As there were no lifts, the residents used the staircases at the corridor ends for access.
The estate was extended later with the building of seven more blocks of 13 storeys.
By the 1970's, the Housing Authority decided to make improvements by removing the partition walls of the back-to-back cubicles in the Mark I blocks to form larger self-contained flats, each equipped with a toilet. The common corridor facing outside was enclosed to provide each flat with a private balcony for cooking. The communal facilities at the linking bridge were also converted into domestic flats.
To address the community's increasing aspirations for better living conditions, the Housing Authority further decided in the 1990's to redevelop part of Shek Kip Mei Estate, demolishing the dilapidated resettlement blocks except one - Mei Ho House (also known as Block 41), which is among the first batch of eight Mark I blocks built in 1954. In view of its significance in Hong Kong's public housing development, Mei Ho House was granted a historic building status by the Antiquities Advisory Board. The Government has decided to preserve it and rejuvenate it into a youth hostel with an attached museum on public housing history.
The older residential blocks of Shek Kip Mei Estate are being redeveloped in four stages, the first of which was completed in 2006, involving the demolition of some of the seven-storey blocks and the building of two new housing blocks. Upon completion of the whole redevelopment project, the new Shek Kip Mei Estate will provide about 6 600 rental units that can house up to about 17 400 residents.






