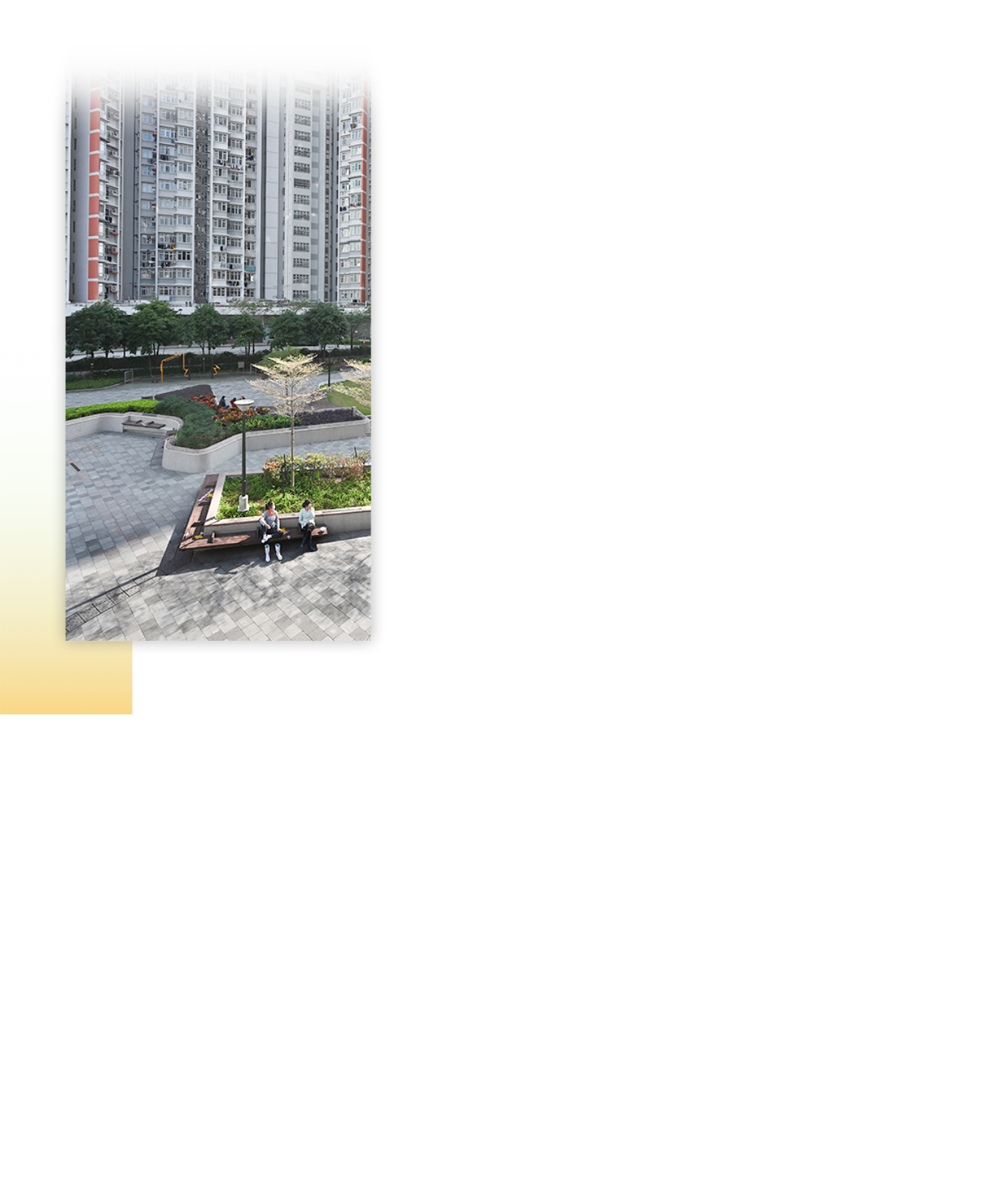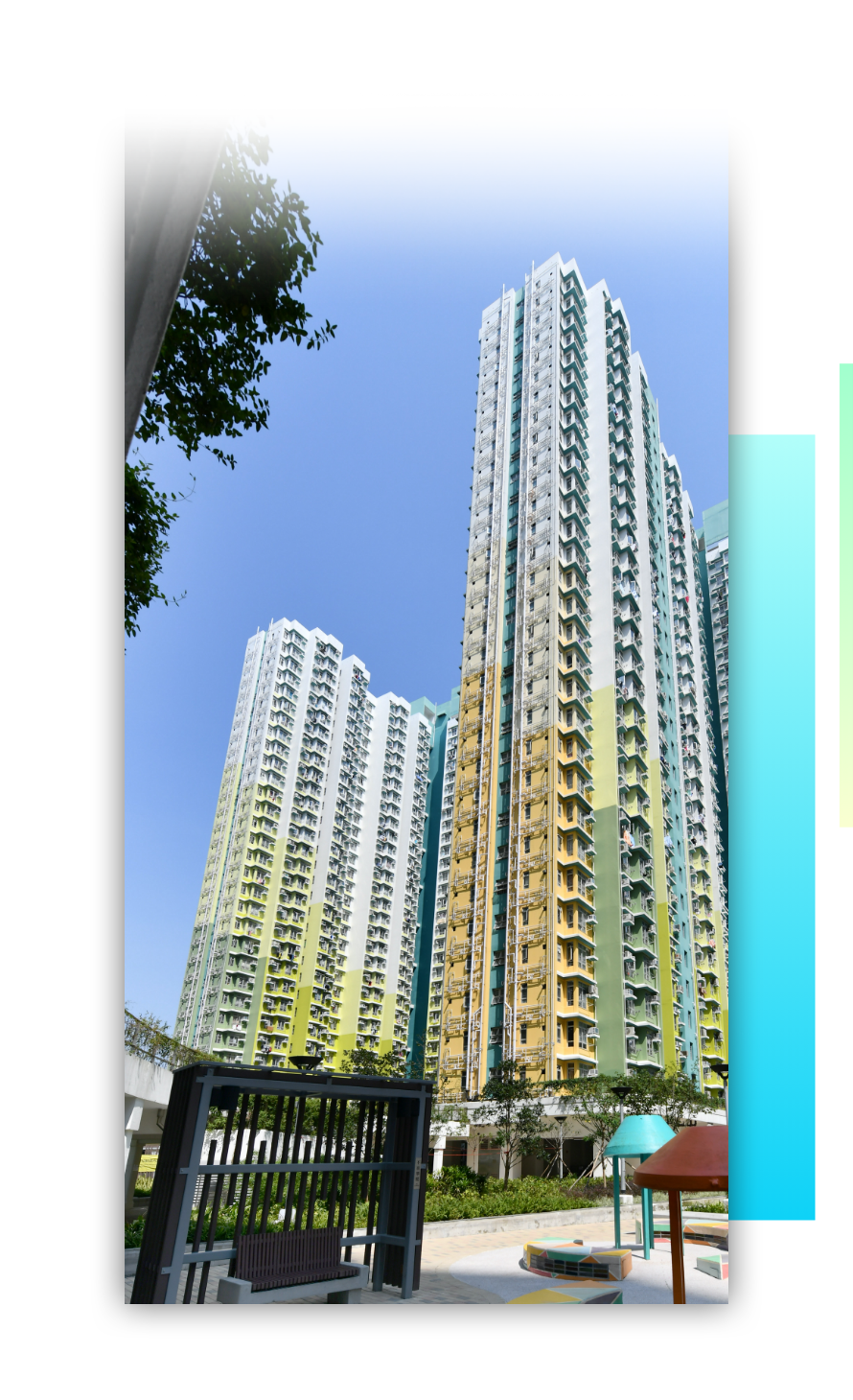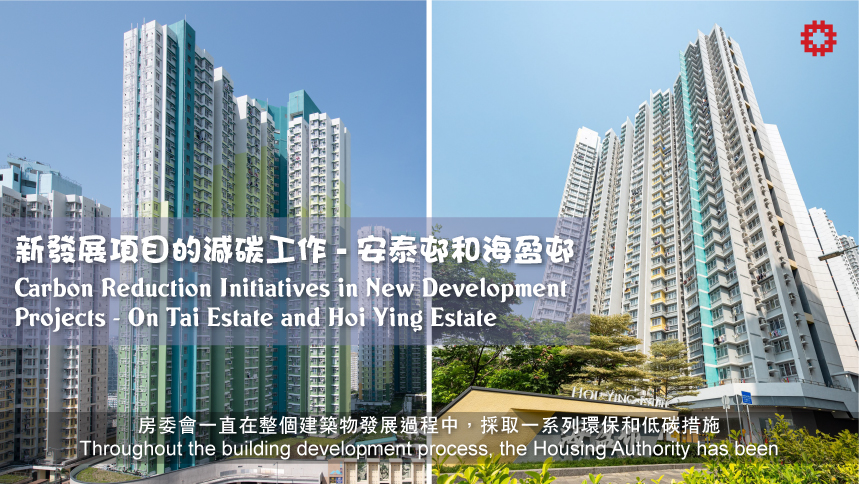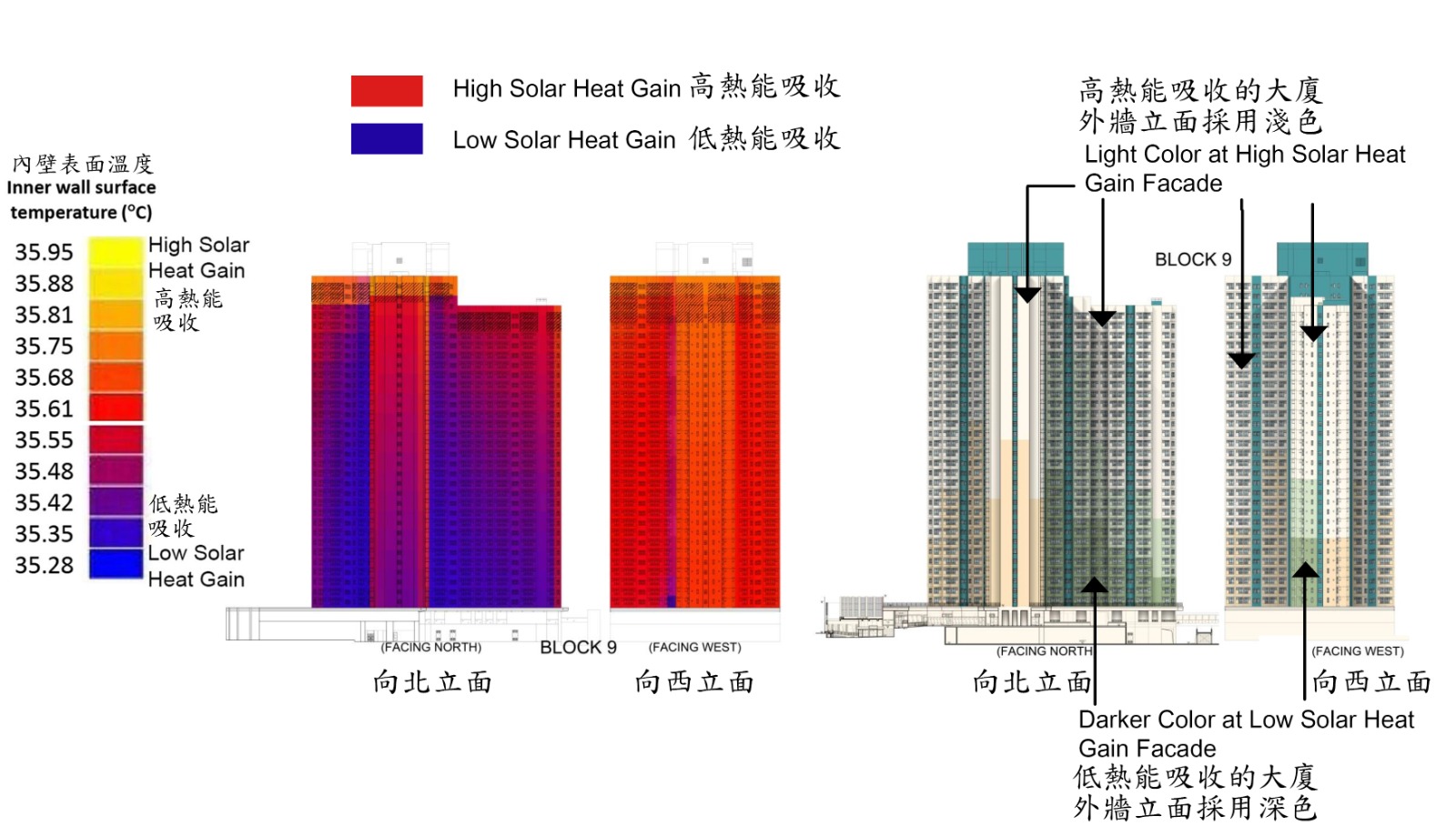Case Study: Carbon Reduction in New Developments
Case Study: Carbon Reduction in New Developments
The HA aims to design, construct and manage housing developments that contribute to the Hong Kong government’s policy to reduce carbon emissions and to achieve carbon neutrality before 2050. We aim to obtain BEAM Plus certification for all our new developments achieving gold rating standard or above.
By adopting green and low-carbon measures throughout the building development cycle, HA is able to reduce both embodied and operational carbon emissions. Exemplary developments are On Tai Estate and Hoi Ying Estate which have been awarded Final Platinum and Gold in BEAM Plus respectively in 2020/21.
By adopting green and low-carbon measures throughout the building development cycle, HA is able to reduce both embodied and operational carbon emissions. Exemplary developments are On Tai Estate and Hoi Ying Estate which have been awarded Final Platinum and Gold in BEAM Plus respectively in 2020/21.
Planning and Design Stage
We have adopted the concept of “Sustainable Community for Green and Healthy Living” in the design and planning stage for new projects. Careful consideration of surrounding conditions is in place to meet Urban Design Guidelines in Hong Kong Planning Standards and Guidelines (HKPSGs). Simulations for microclimate and air ventilation assessments are carried out to optimise utilisation of existing wind environment and natural sunlight. We also adopt passive design to save energy, including the consideration on master layout plan, building orientation and selection of appropriate materials for buildings envelope.
-
Provision of greenery and trees on site will also contribute to mitigate the urban heat island effect as well as to reduce carbon emission. On Tai Estate has provided more than 30% of greenery including vertical greenery, at-grade planting, green roof, etc. to expand urban greenery.
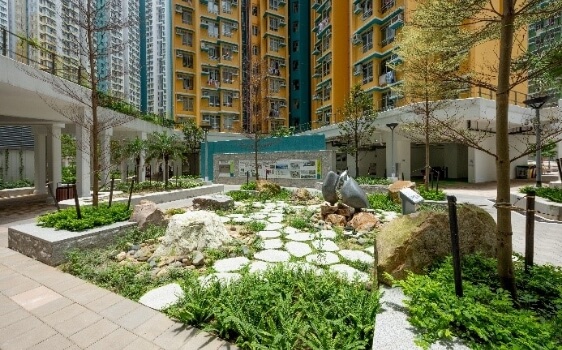
-
For at-grade planting, we researched into the application of Structural Soil and formulated the chemical mix at On Tai Estate to provide adequate soil volumes for tree roots located underneath pavements, allowing the roots to grow deeper into the base course while pavements are adequately compacted and remain stable. The roots are therefore less likely to heave and crack pavement compared to conventional tree pits.
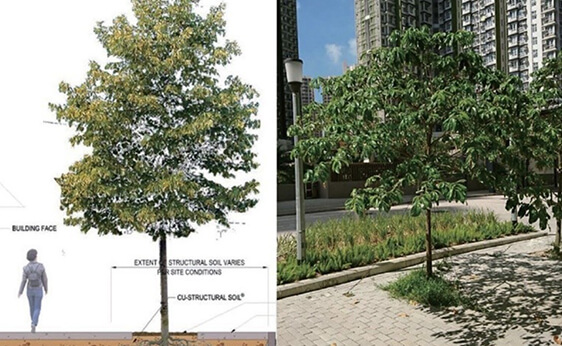
-
During planning stage, detailed micro-climate studies were conducted for On Tai Estate to adjust the disposition of buildings in regard to the prevailing weather and site conditions. A healthier and more comfortable living environment was then created for the residents.
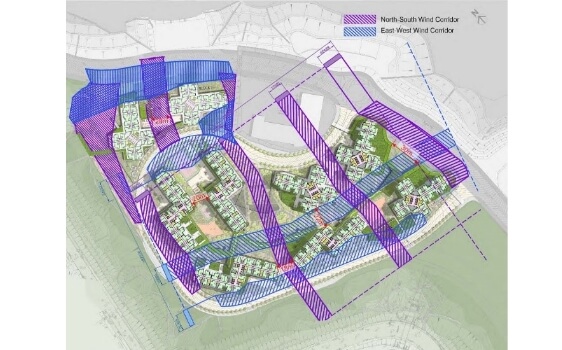
-
At Hoi Ying Estate, apart from over 20% of greenery provision, a public open space between the estate and the adjacent Hoi Lok Court not only provides abundance of greening, but also serves as a breezeway to enhance air ventilation of the southern part of Sham Shui Po District, reducing the impact of urban heat island effect, as well as enhancing the connectivity towards waterfront.
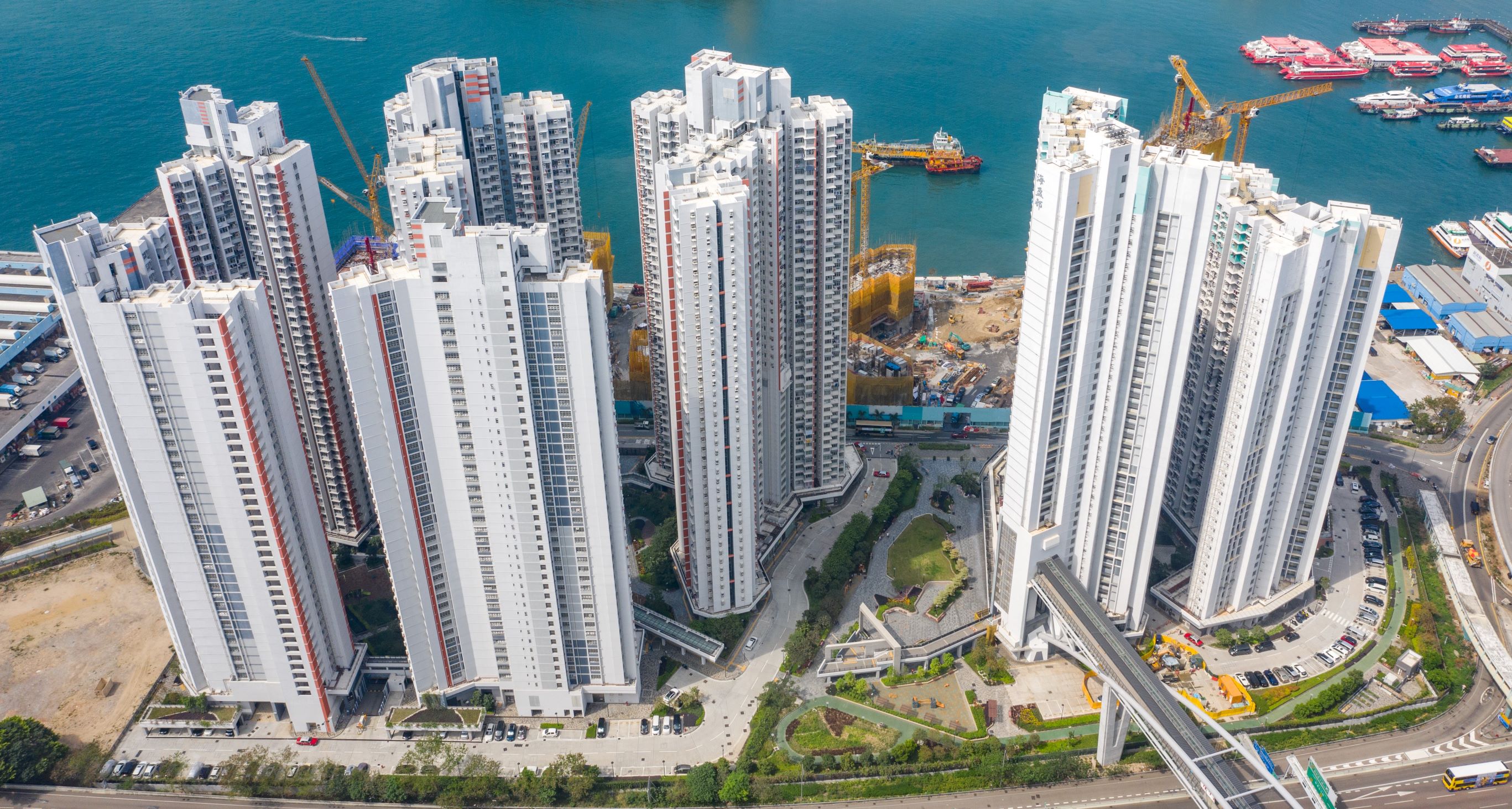
-
On Tai Estate was designed with green spine and wind corridors. Openings are provided at the upper podium above the car park to enhance breezeways to save energy from mechanical ventilation in the carpark. Stepped plantings are implemented to maximise tree planting space for enhancing the green environment.
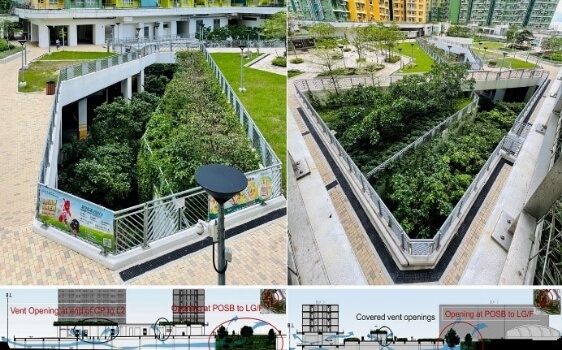
Construction Stage
During construction stage, the HA adopts Building Information Modeling (BIM) to allow more accurate coordination and planning resources. For material selection, we strive to use timber products from sustainable sources to minimise impact to the natural environment, incorporating renewable materials into building construction. We also use non-Chlorofluorocarbons (CFC) based refrigerants and non-ozone-depleting substances in thermal insulation materials to lower the embodied carbon of our buildings.
The use of precast elements has been incorporated in our building construction methods for many years. Prefabricated components and precast elements such as semi-precast slabs, volumetric precast bathrooms, precast facades and staircases are used extensively to improve construction efficiency and reduce wastage. Precast roof parapets, water tanks, tie beams, refuse chutes, manholes and fence wall are being applied in our new projects as appropriate. The use of prefabrication also improves quality and reduces long term maintenance.
Where applicable, the external facade colour of our new buildings are also selected to minimise heat absorption and aiming to keep building temperatures lower. At On Tai Estate, the colouring pattern was designed according to the thermal study which minimises the solar heat gain from the building facade.
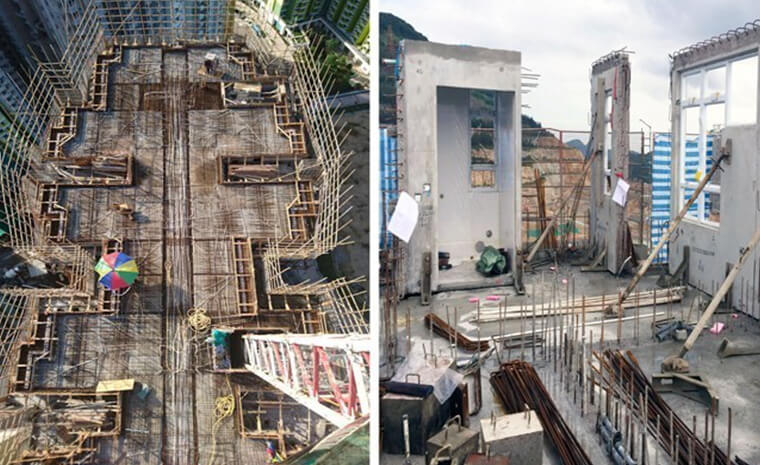
Precast elements during building construction
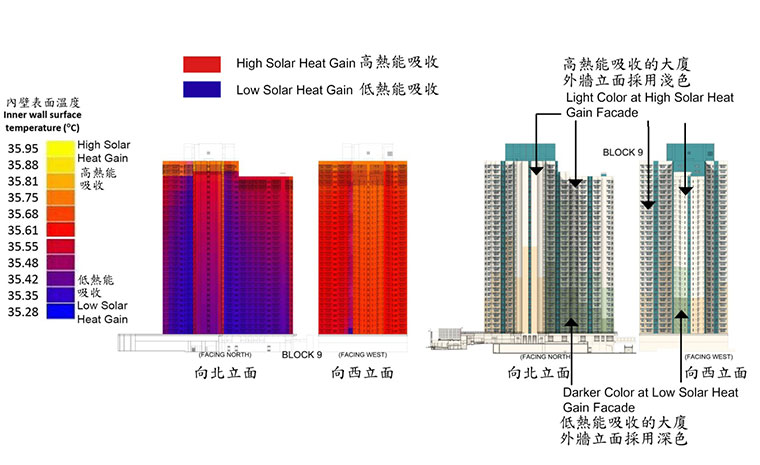
Thermal study for external facade colour at On Tai Estate
Operation Stage
To ensure our buildings operate sustainably and continue to contribute to carbon reduction efforts, we pay attention to managing building energy consumption using various innovative designs and installations. Where suitable, we install photovoltaic systems at the upper roofs of domestic blocks. The electricity generated from these photovoltaic panels will supply to the common facilities so as to reduce electricity demand and also indirectly reduce greenhouse gas emissions from the power plant. Besides outdoor installations, energy saving initiatives are also implemented inside the buildings. Two-level lighting control system has been deployed in the public corridor of each floor of the domestic blocks. Proper lighting control with the aid of motion sensors, photocell sensors, timer control switches and on-demand switches have also been adopted to reduce energy use.
To better utilise natural light to reduce energy use, a total 30 solar light tubes are installed at On Tai Estate for lighting up wet market and car park by reflecting and distributing natural light to the designated areas for optimal utilization of natural resources.
In addition, water-saving initiatives are widely applied in new development projects including the use of low water flow and flush sanitary fittings and fitments to achieve potable water saving and sewage volume reduction. Zero Irrigation System on planting trees on top of shrubs and groundcovers is adopted to reduce the consumption of potable water. Besides, we also make use of twin tank system to provide an uninterrupted fresh and flush water supply to residents and reduce water wastage during maintenance or cleaning.
To promote a green and healthy living style, electric vehicle charging facilities in carparks are provided to promote the use of electric vehicle. Community farms in new projects also encourage the tenants to participate in greening activities at community level. For example, the community farm at Hoi Ying Estate aims at arousing tenants’ awareness in greening and environmental protection through participating in gardening activities.
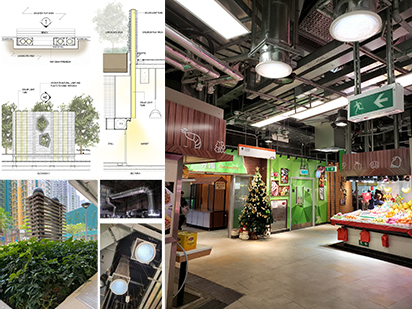
To better utilise natural light to reduce energy use, a total 30 solar light tubes are installed at On Tai Estate for lighting up wet market and car park.
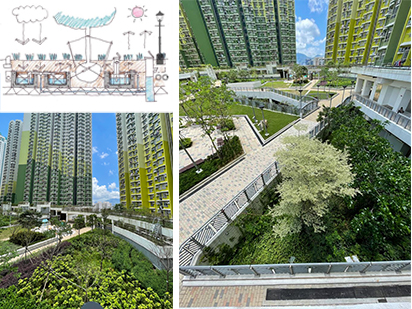
Zero Irrigation System in the stepped planters are adopted to reduce the consumption of potable water.
To promote a green and healthy living style, electric vehicle charging facilities in carparks are provided to promote the use of electric vehicle. Community farms in new projects also encourage the tenants to participate in greening activities at community level. For example, the community farm at Hoi Ying Estate aims at arousing tenants’ awareness in greening and environmental protection through participating in gardening activities.
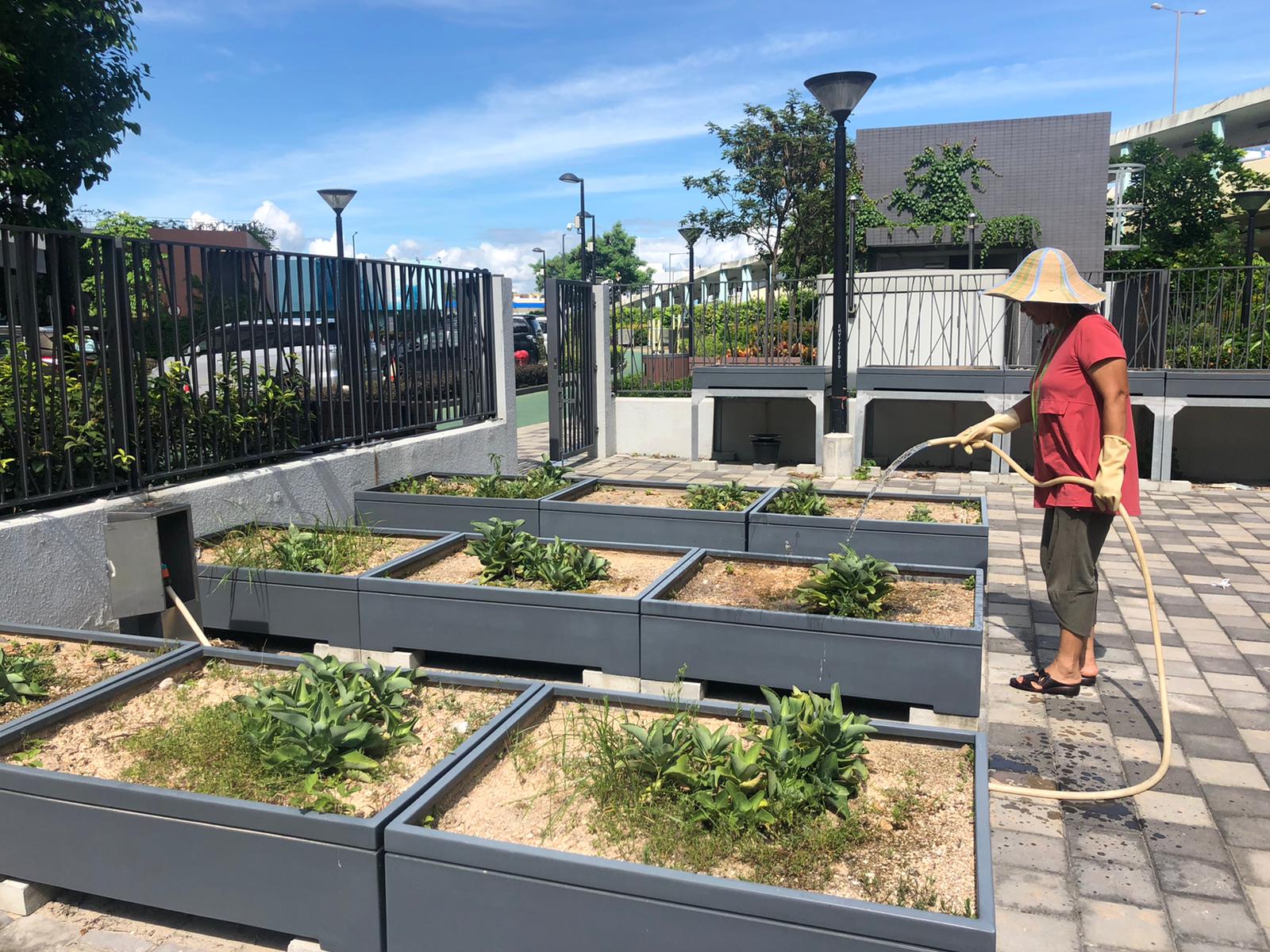
Community farm at Hoi Ying Estate
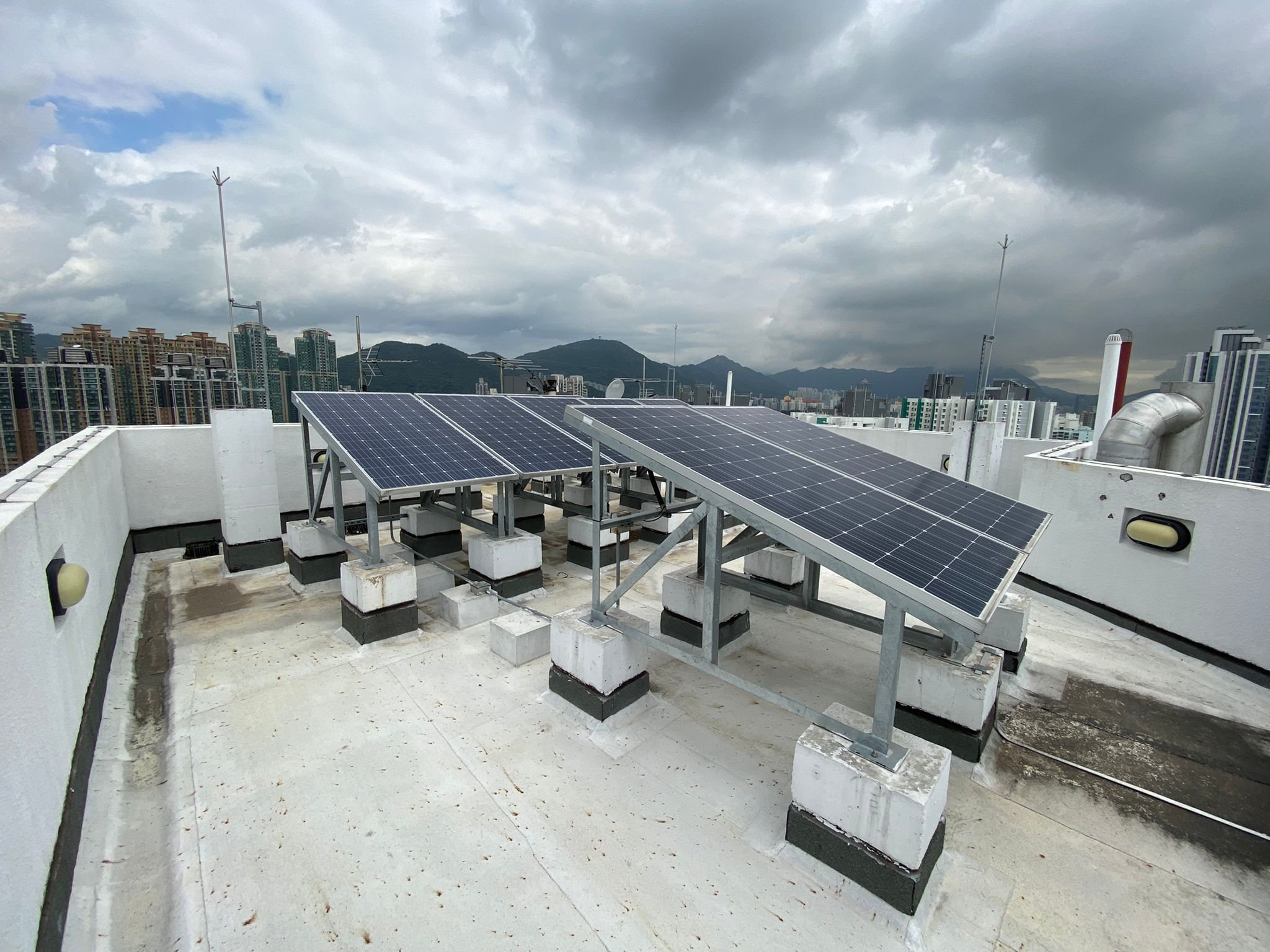
PV Panels at Hoi Ying Estate
Key statistics of the two estates are provided in the table below. HA will continue to develop low-carbon projects throughout the building lifecycle with the support of its supply chain partners.
| On Tai Estate | Hoi Ying Estate | |
|---|---|---|
| District | Kwun Tong | Sham Shui Po |
| Number of blocks | 11 | 2 |
| Number of flats | 8,561 | 1,319 |
| Number of residents | 25,100 (approx.) | 3,600 (approx.) |
| BEAM Plus NB (Version 1.2) Final Assessment |
Platinum (2020/21) | Gold (2020/21) |

