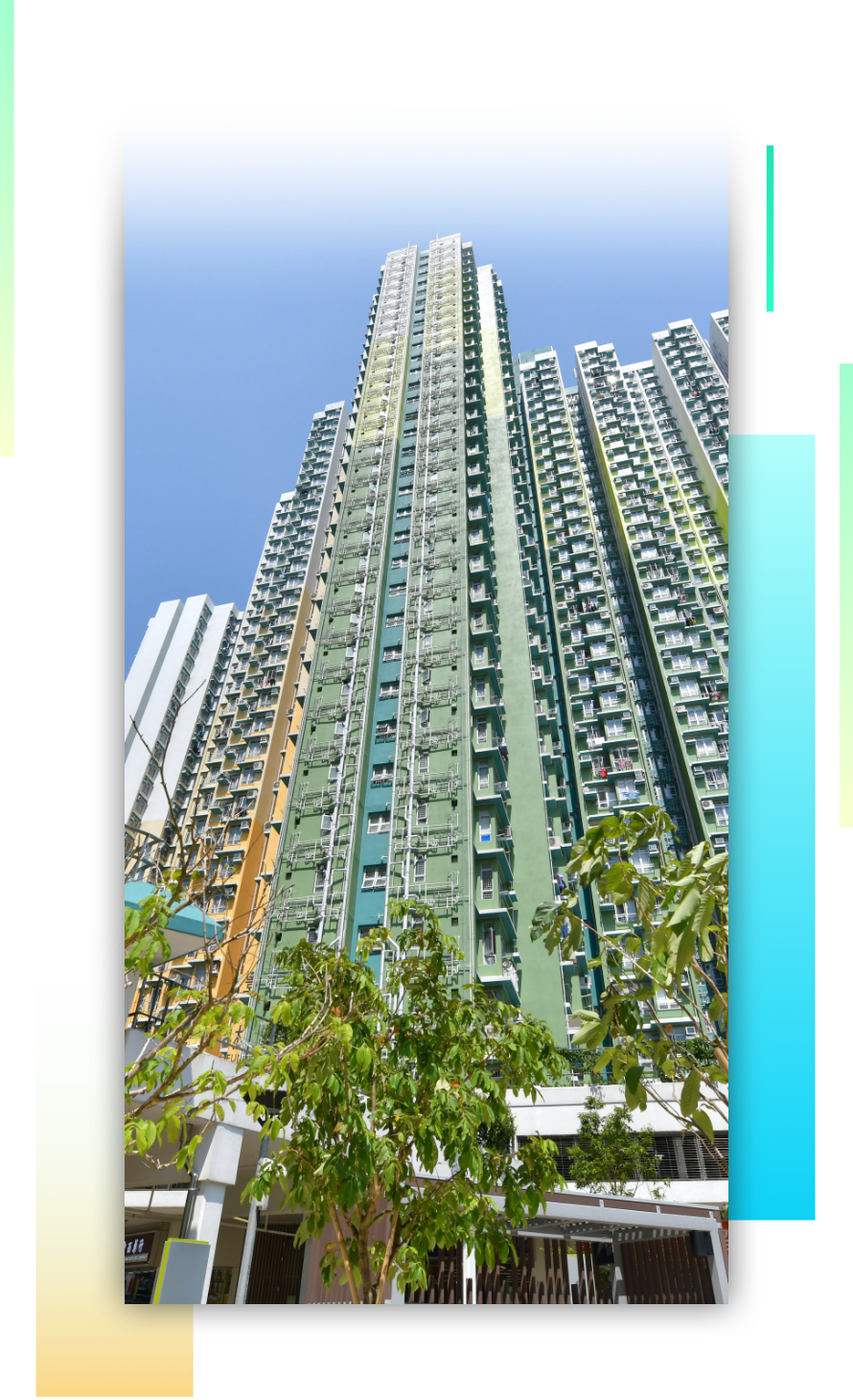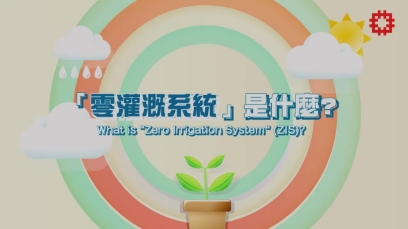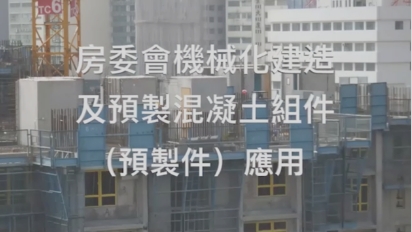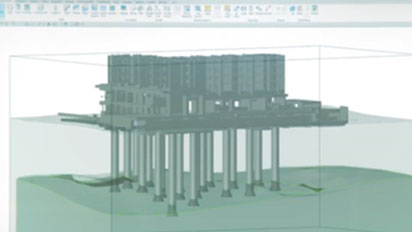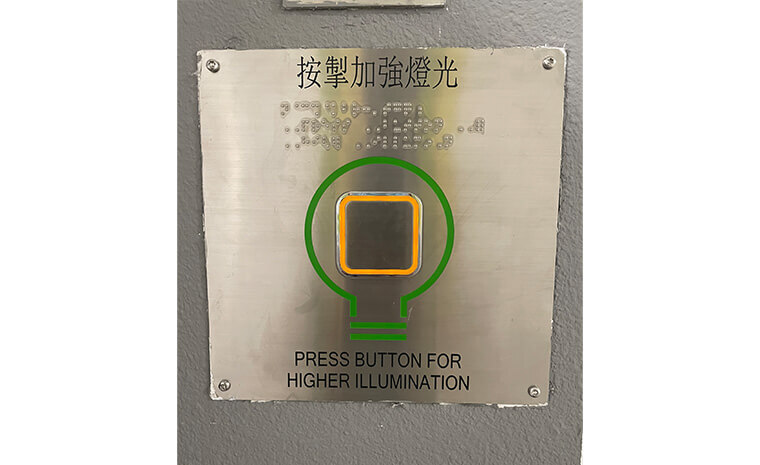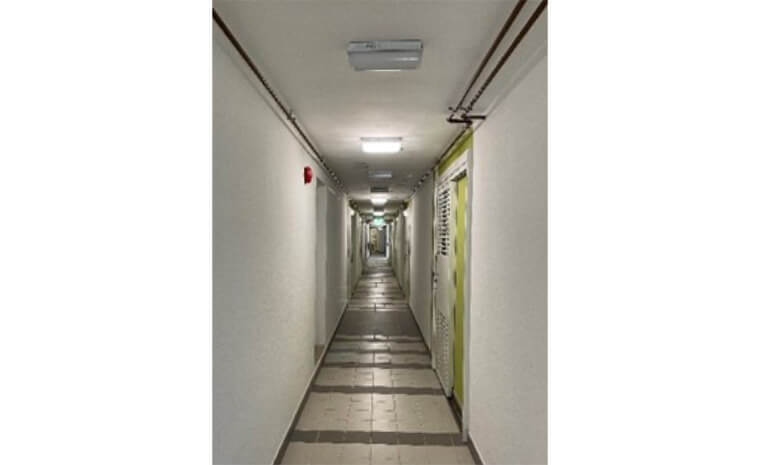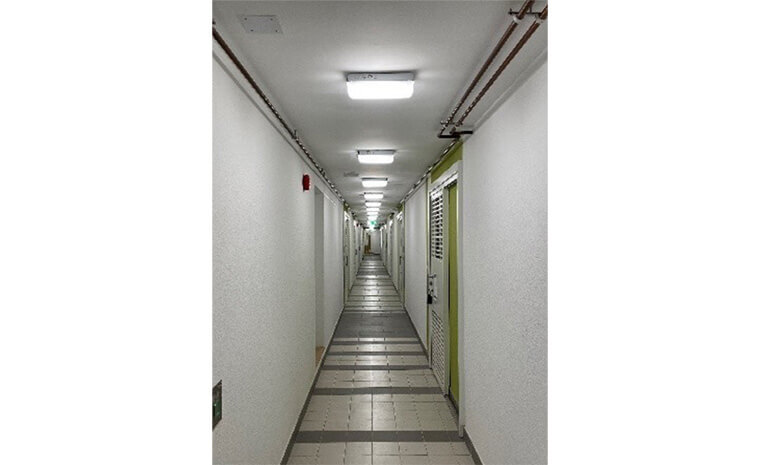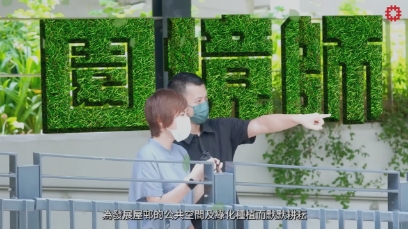Initiatives in Planning and Construction of New Public Housing
Initiatives in Planning and Construction of New Public Housing
Green Design and Construction
The HA strives to make our housing more resilient and sustainable in the face of environmental challenges. We have been developing sustainable buildings, enabling us to respond timely to the global need for climate change mitigation.
We design and develop our public housing with climate-resilient elements in accordance with industry recognised standards such as the Urban Design Guidelines issued by the Planning Department, which intend to reduce the effects of climate change, such as mitigating the urban heat island effect.
One of these elements is the Zero Irrigation System (ZIS), which was developed in 2013 to reduce water consumption by reusing rainwater for irrigation. The ZIS consists of three sub-systems: a Rainwater Harvesting System that collects and stores excess rainwater in retention boxes under planting areas; a Sustainable Urban Drainage System that reduces storm water runoff into the sewer system; and a Sub-soil Irrigation System that passively delivers water from the retention boxes to the vegetation above. We aim at implementing ZIS in all new public housing estates, contributing to water conservation.
One of these elements is the Zero Irrigation System (ZIS), which was developed in 2013 to reduce water consumption by reusing rainwater for irrigation. The ZIS consists of three sub-systems: a Rainwater Harvesting System that collects and stores excess rainwater in retention boxes under planting areas; a Sustainable Urban Drainage System that reduces storm water runoff into the sewer system; and a Sub-soil Irrigation System that passively delivers water from the retention boxes to the vegetation above. We aim at implementing ZIS in all new public housing estates, contributing to water conservation.
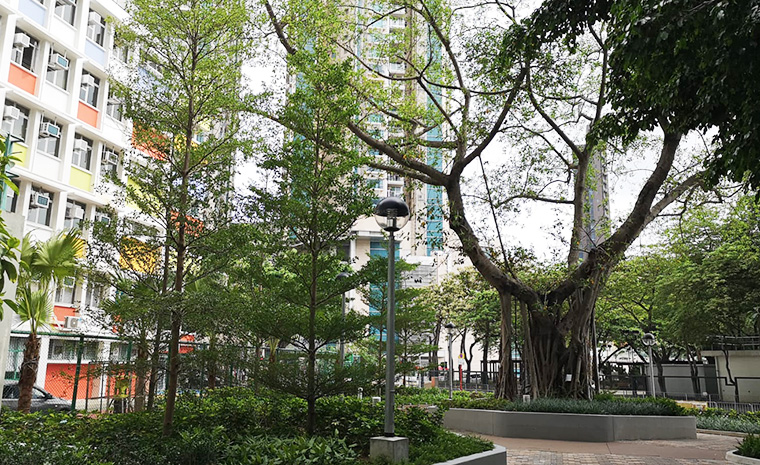
All planters at Wui Chi House, Tung Wui Estate adopt the ZIS
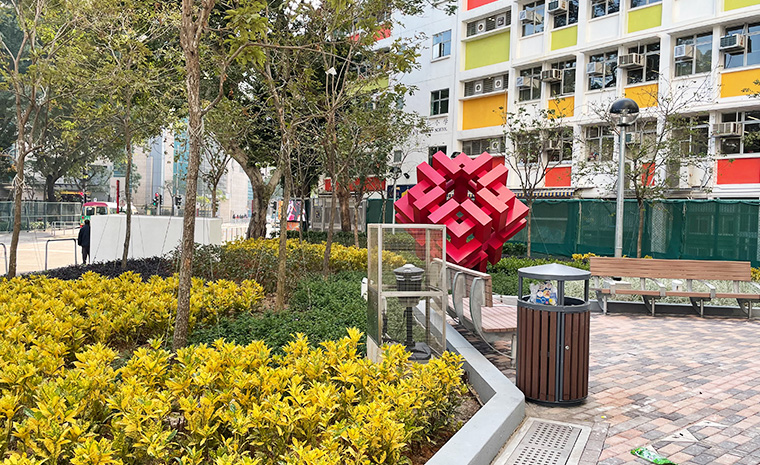
All planters at Wui Chi House, Tung Wui Estate adopt the ZIS
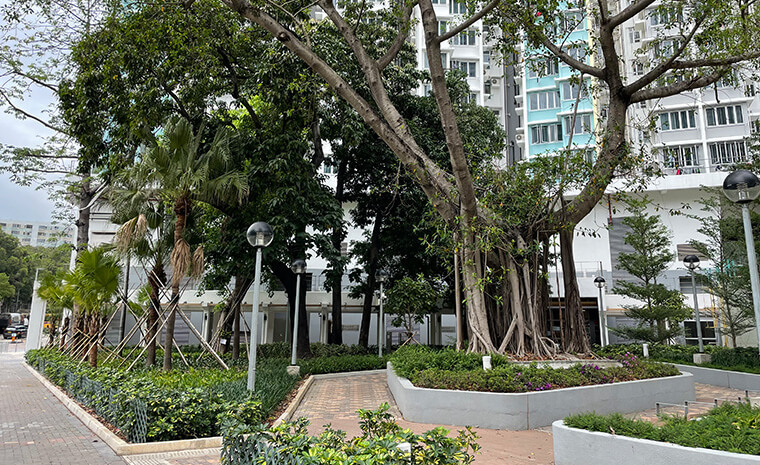
All planters at Wui Chi House, Tung Wui Estate adopt the ZIS
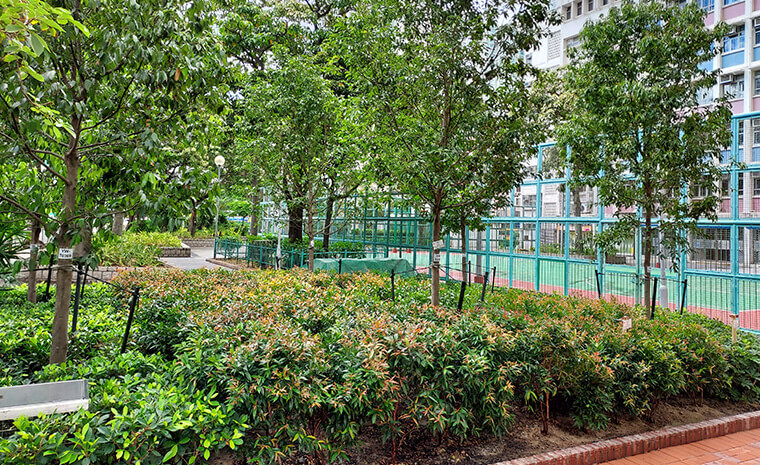
Trial study of modular type ZIS and recycled glass cullet was conducted at Wing Tai Road
Conducting Micro-climate Studies and Air Ventilation Assessment
Since 2004, we have been conducting Air Ventilation Assessment (AVA) and micro-climate studies in our design of new public housing developments to assess their impact on the neighbourhood environment using design tools such as computational fluid dynamic model and wind tunnel testing. Through these studies, we can optimise the environmental performance of our new developments in respect of wind environment, natural ventilation to buildings, daylight penetration, thermal comfort and air pollutants emission. We also extended the application of micro-climate studies in supporting BEAM Plus New Building certification with a view to enhancing the sustainability rating of our new public housing developments and creating a green, energy efficient and healthy living environment for our residents.
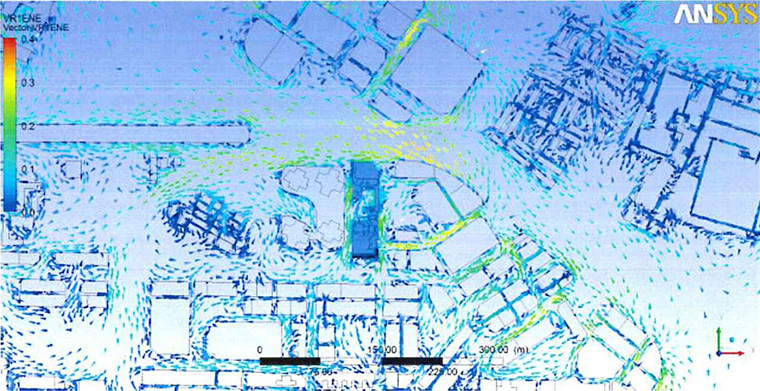
Long Ching Estate’s micro-climate studies and Air Ventilation Assessments
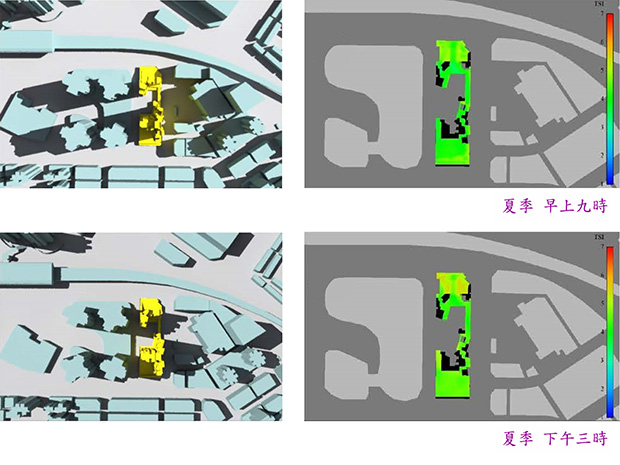
Long Ching Estate’s micro-climate studies and Air Ventilation Assessments
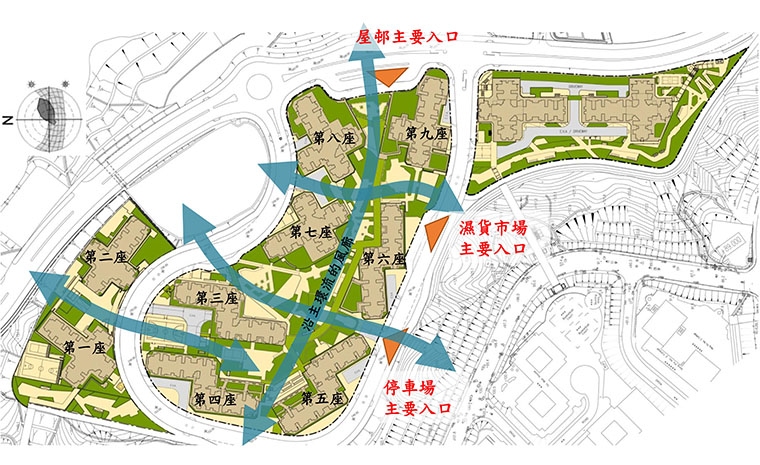
Long Ching Estate’s micro-climate studies and Air Ventilation Assessments
Conducted micro-climate studies in 35 on-going projects
Carried out Air Ventilation Assessments in 34 on-going projects
Adopting Low Carbon Building Design
We apply the Carbon Emission Estimation (CEE) method to estimate carbon dioxide emissions from buildings throughout their expected 100-year life cycle. This methodology enables the establishment of the benchmarks of emission level for a housing block and a housing estate throughout the project cycle stages to facilitate comparison and to set achievable goals for improvements. CEE includes an estimate of carbon dioxide emissions generated by materials consumed during construction, materials for structures, the operation of communal building services installations as well as demolition activities, and the off-sets from renewable energy application and tree-planting.
Carbon Emission Estimation
Conducted CEE for 12 projects
15.77%
reduction in estimated carbon
emission since
the roll-out of CEE
Utilising Green Materials and Products
We have increased our utilisation of green materials such as Ground Granular Blast Furnace Slag (GGBS). As part of our current building contracts, we require that 35% of the cement used to produce precast facades and stairs be replaced by GGBS. We are also investigating the feasibility of using GGBS to build precast hard paving, partition walls and refuse chutes.
We have also adopted other green materials in our new works projects, such as:
- Using synthetic macro-fibre reinforcement in on-grade slabs in new works projects where applicable;
- Using recycled materials in new works projects to reduce the use of raw materials and embodied carbon; and
- Implementing the mandatory use of B5 bio-diesel as fuel for all non-road based construction machinery on site.
In addition, current specification clauses for all our new works projects are aligned with the latest BEAM Plus assessment criteria, BEAM Plus for New Building version 2.0. We will stay updated on the HKGBC Green Product Accreditation & Standards Scheme to revise our green materials and products guides where applicable.
Environmentally Friendly Construction Practices
We have developed various standards to better manage our innovative and environmentally friendly practices during the construction stage, such as:
- Using Forest Stewardship Council (FSC) timber for temporary work;
- Adopting semi-precast slab with pre-installed service conduits in corridor at typical floor in suitable new works projects;
- Widening the use of precast concrete components including volumetric precast elements;
- Adopting re-usable modular hoarding with bolt-and-nut fixing in suitable new works projects; and
- Using hard paved construction at all piling and building construction sites.
Modular Integrated Construction (MiC) refers to the manufacture of free-standing integrated modules (completed with finishes, fixtures and fittings) in a prefabrication factory, which are then transported to the site for installation. In 2020, we completed a MiC mock-up project to test out HA’s engineering design modules in the areas of installation, buildability, safety, quality assurance, etc. In addition, the HA has selected three public housing development projects for adoption of MiC at Tung Chung Area 99, Tak Tin Street in Kwun Tong and Anderson Road Quarry Sites R2-6 and R2-7. Looking ahead, the HA will actively identify other projects suitable for adopting MiC.
The HA has established a guideline for “Implementation of Precast Construction at Roof of Domestic Block” and implemented the use of precast acoustic balconies in the latest Modular Flat Design. Precast concrete components have been used in common areas, such as structural walls with concealed conduits and lift shafts with pre-installed lift guide rails.
In addition, as stipulated in all building, demolition, piling and civil engineering contracts, contractors are required to implement green construction measures on site, requiring them to:
The HA has established a guideline for “Implementation of Precast Construction at Roof of Domestic Block” and implemented the use of precast acoustic balconies in the latest Modular Flat Design. Precast concrete components have been used in common areas, such as structural walls with concealed conduits and lift shafts with pre-installed lift guide rails.
In addition, as stipulated in all building, demolition, piling and civil engineering contracts, contractors are required to implement green construction measures on site, requiring them to:
- Implement environmental management plans on site
- Use generators with Quality Powered Mechanical Equipment (QPME) labels
- Adopt hard paved construction
- Install water recycling facilities
- Provide solar hot water heaters in workers’ shower area
- Use Radio-frequency identification (RFID) to track construction waste disposal
- Provide food waste composting facilities
- Greening on site; and
- Use Non-Road Mobile Machinery (NRMM) including excavators, crawlers, air compressors, and generators in full compliance with the Government requirement
Environmental Data Visualisation – Building Information Modelling (BIM)
This year, we continued to update our BIM standards and modelling guidelines, produce new templates for different projects, and expand our BIM object libraries. In addition, we have started to require contractors to provide four-dimensional (4D) videos as part of complex building tenders and foundation tenders. Developed by our in-house experts, our BIM-enabled Systematic Approach to Foundation Design (BIM-SAFD) is especially useful for 3D visualisation of complex underground geological conditions, and can also be used for producing plans, creating schedules for statutory submissions, and measuring quantities for tender documentation.
Besides, we have increased the budget and days for BIM training. We are also producing BIM training videos for staff to learn at their own pace. In the future, we plan to explore innovative BIM applications that can be integrated with new technologies, such as the 5th generation mobile network (5G), reality capture, generative design and off-site prefabrication.
Besides, we have increased the budget and days for BIM training. We are also producing BIM training videos for staff to learn at their own pace. In the future, we plan to explore innovative BIM applications that can be integrated with new technologies, such as the 5th generation mobile network (5G), reality capture, generative design and off-site prefabrication.
Green Building Recognition
The Building Environmental Assessment Method Plus for New Buildings (BEAM Plus NB) offers us with a lifecycle assessment of our new buildings' environmental attributes. All new buildings are designed to meet BEAM Plus assessment criteria, aiming for gold rating standard or above. We are delighted that all our certification results under BEAM Plus NB (Version 1.2) for 2020/21 met this standard, as presented in the table.
Project & Rating (Provisional Assessment) – Gold
- PRH Development at Queen's Hill Site 1 Phase 2, Fanling
- PRH Redevelopment at Pak Tin Estate (Phases 7, 8 & 11)
- Public Housing Development at Tuen Mun Area 29 West
- PRH Development at Lai Cho Road, Kwai Chung
- Public Housing Development at Fanling Area 36 Phase 4
- Public Housing Development at Ching Hong Road North, Tsing Yi, Phase 1, Phase 2
- Public Housing Development at Anderson Road Quarry Site RS-1
- Subsidised Sale Flats Development at Ko Shan Road
- Public Housing Development at Java Road, North Point
Project & Rating (Final Assessment)
-
Long Shin Estate, Yuen Long
Platinum
-
On Tai Estate, Kwun Tong
Platinum
-
Mun Tung Estate, Tung Chung
Gold
-
Ping Yan Court, Yuen Long
Gold
-
Ngan Wai Court, Mui Wo
Gold
-
Ngan Ho Court, Mui Wo
Gold
-
Hoi Ying Estate, Sham Shui Po
Gold
-
Choi Hing Court, Kwun Tong
Gold
-
Kai Long Court, Kowloon City
Gold
Resource Conservation
Average Energy Consumption
of building services installations in communal
areas was
21.75 kWh/m2/Annum
Renewable Energy
Since 2011, we have been installing grid-connected photovoltaic (PV) systems in new public housing projects and participating in electricity supply companies' feed-in tariff programmes. Currently, our PV systems are designed to supply 1.5 to 2.5 percent of the building's total electricity demand.
PV Systems (as of March 2021)
Installed in
123
domestic blocks, with a total
system capacity of
1,100 kW
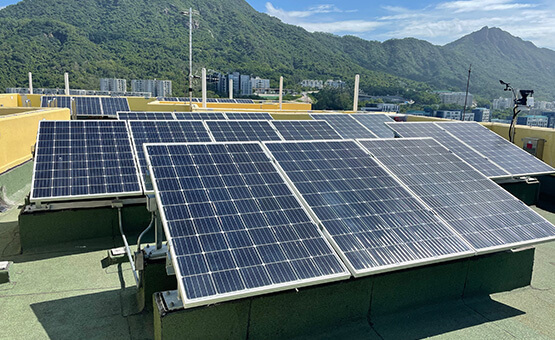
Promoting Electric Vehicles
The HA has installed electric vehicles (EV) charging facilities in all new estate car parks to support the Government's Roadmap on Popularisation of Electric Vehicles. In our new indoor private car parks, 30% of parking spaces are equipped with EV chargers, while the remaining 70% are provided with EV charging-enabling facilities for future EV chargers installation.
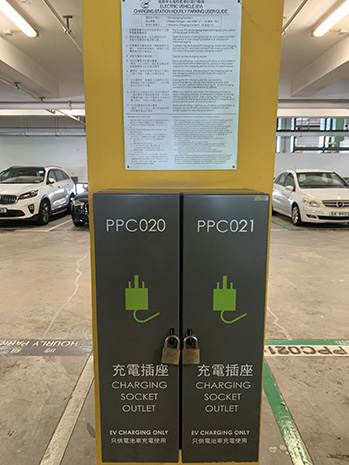
EV charging facilities at Choi Hing Court, Kwun Tong
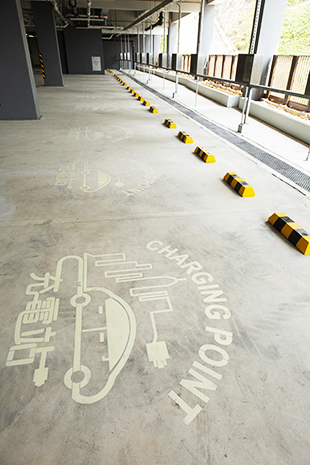
EV charging facilities at Choi Hing Court, Kwun Tong
Energy Efficiency in Buildings
The Buildings Department issued “Guidelines on the Design and Construction Requirement for Energy Efficiency of Residential Buildings” (the Guidelines) in 2014. Following the Guidelines, we continue to improve natural ventilation and environmental performance in our new buildings.
We also follow the Electrical and Mechanical Services Department (EMSD) Building Energy Codes for new building projects to meet energy efficiency requirements. We have received Certificates of Compliance Registration from EMSD to show our compliance with the Building Energy Efficiency Ordinance.
We continued to implement the following energy saving measures, including:
- Two-level lighting system for barrier free access in domestic and non-domestic blocks of new works projects;
- Energy efficient LED bulkhead lights, LED Exit signs and Directional signs in all new works projects;
- Energy efficient gearless lifts in domestic blocks at new works projects and adopt permanent magnet synchronous motors for the gearless lifts as they become readily available in the market;
- Regenerative power for lift systems using motors with power rating of 8kW or above in new works projects; and
- Smart meters and information display systems in the main entrance lobbies of new housing blocks to allow tenants to view their own or neighbouring blocks’ monthly electricity, gas and fresh water consumption.
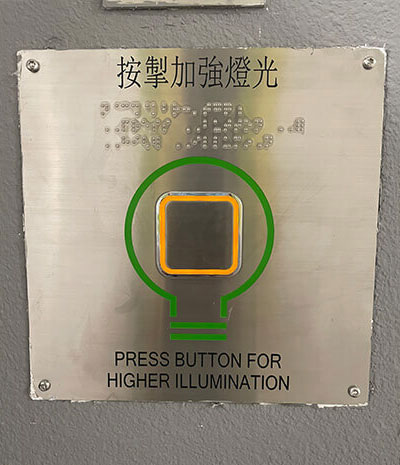
Two-level lighting system
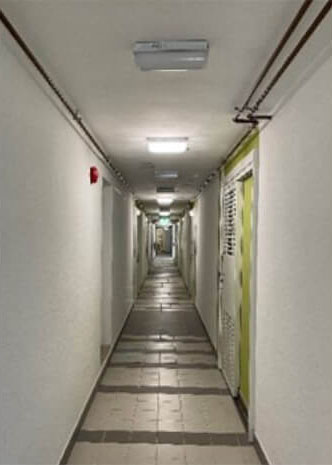
Two-level lighting system
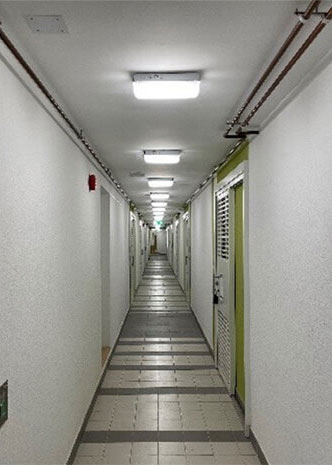
Two-level lighting system
Our energy management measures have been regularly reviewed. We are committed to designing new projects in accordance with the Buildings Department's Practice Note on Residential Thermal Transfer Values.
Water Conservation
Fresh water is used in new building construction, daily washing, flushing, and irrigation. We have adopted several measures in our new projects, such as using 6-litre dual flush water-closet suites in domestic premises to fulfil the water efficiency grading. We support the government’s water conservation campaign by assisting and facilitating WSD’s promotional booths at public rental housing estates to help interested households to register and arrange installation of flow controllers for water taps.
Mitigating Environmental Impacts
Estate Ecology
At Fanling Area 49 (Fai Ming Estate), we carried out an ecological survey and assessment in April 2010. The watercourse and the secondary woodland were found to be of relatively high ecological value with species of conservation concern. Butterfly community in the study area was found to be relatively diverse (78 species recorded, 30% of total recorded in Hong Kong). During design and construction stage, project team collaborated with ecologists paying extra effort from master layout plan down to landscape design and selection of appropriate planting species, etc. Also, throughout the whole construction period, a regular monitoring system was imposed to review if the mitigation measures were executed effectively. The final monitoring result recorded at end of March 2020 (completion of development) noted that the native species were 3 times more than that in 2014 (commencement of development). Diversity of butterfly families were also successfully restored in the Ecological Transition Zone (ETZ) within the estate. Indeed, it was reviewed that the whole design consideration and monitoring system were successfully implemented at ecological garden with distinguished results.
We provide new vegetation and encourage greening in new public housing to apply balanced ecological planning and design concepts. The greening ratio for all new public housing will be at least 20%, with a goal of 30% for large sites over two hectares, and a tree planting ratio of not less than 1 tree per 15 flats.
Meanwhile, we adopt a prefabricated modular method to make ground and podium tree planting faster and easier. Besides, we currently study the usage of pre-grown vertical green panels to increase green coverage and provide “instant greening” effects.
whole construction period, a regular monitoring system was imposed to review if the mitigation measures were executed effectively. The final monitoring result recorded at end of March 2020 (completion of development) noted that the native species were 3 times more than that in 2014 (commencement of development). Diversity of butterfly families were also successfully restored in the Ecological Transition Zone (ETZ) within the estate. Indeed, it was reviewed that the whole design consideration and monitoring system were successfully implemented at ecological garden with distinguished results.
We provide new vegetation and encourage greening in new public housing to apply balanced ecological planning and design concepts. The greening ratio for all new public housing will be at least 20%, with a goal of 30% for large sites over two hectares, and a tree planting ratio of not less than 1 tree per 15 flats.
Meanwhile, we adopt a prefabricated modular method to make ground and podium tree planting faster and easier. Besides, we currently study the usage of pre-grown vertical green panels to increase green coverage and provide “instant greening” effects.
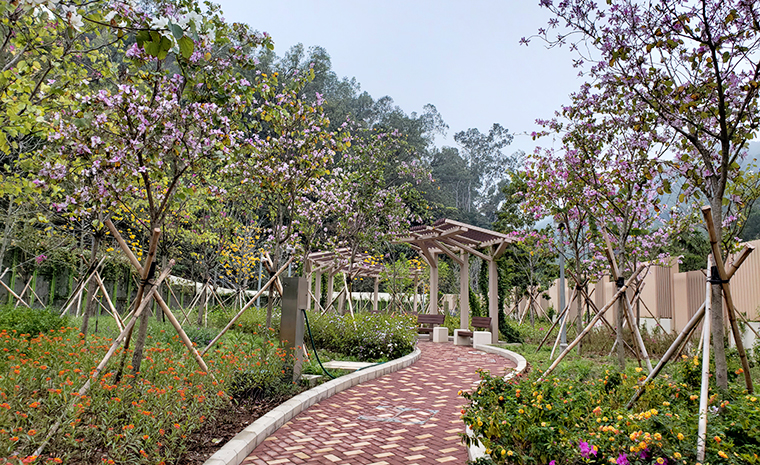
Fai Ming Estate
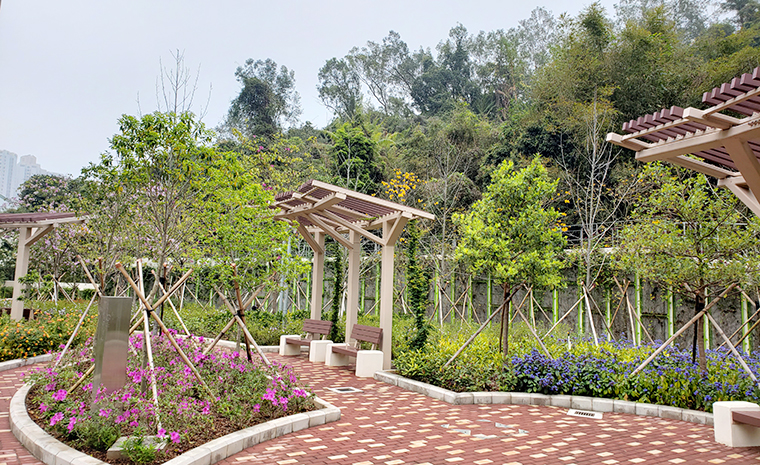
Fai Ming Estate
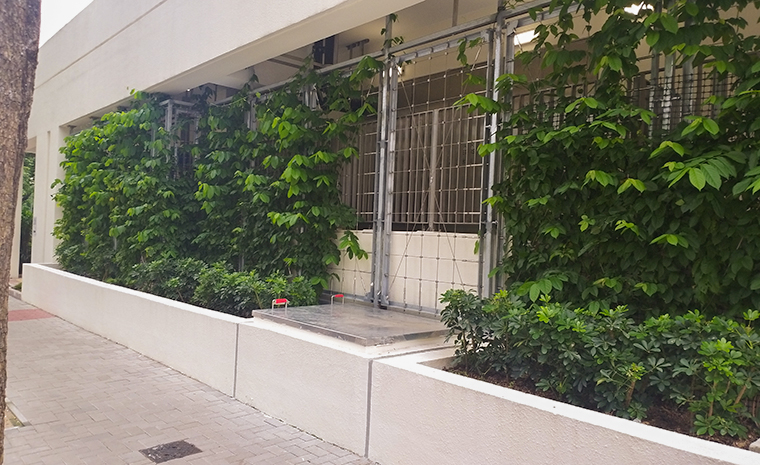
Yue Chun House, Yue Wan Estate
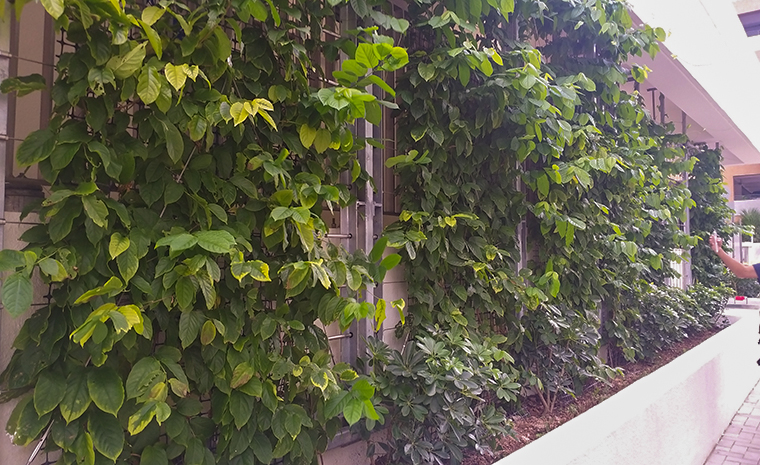
Yue Chun House, Yue Wan Estate
To optimise the use of resources, felled trees are recycled at some of our developments. We set up on-site shredding and composting to reuse fallen trees as mulch. Some trees are chipped and composted with food and garden trash.
We continue to engage the local community in our greening efforts. Tenants are invited to join our Action Seedling programme to plant trees at our designated planting area.
Noise Control
Buildings near roads will be affected by traffic noise. We used acoustic windows, acoustic balconies, architectural fins and noise barriers in buildings to meet site-specific requirements. The second generation of precast acoustic balconies include a sliding screen in front of the balcony doors, noise-absorbing material in the balcony wall and ceiling, and inclined panels along the parapet. These designs effectively reduce traffic noise and improve residents' quality of life.
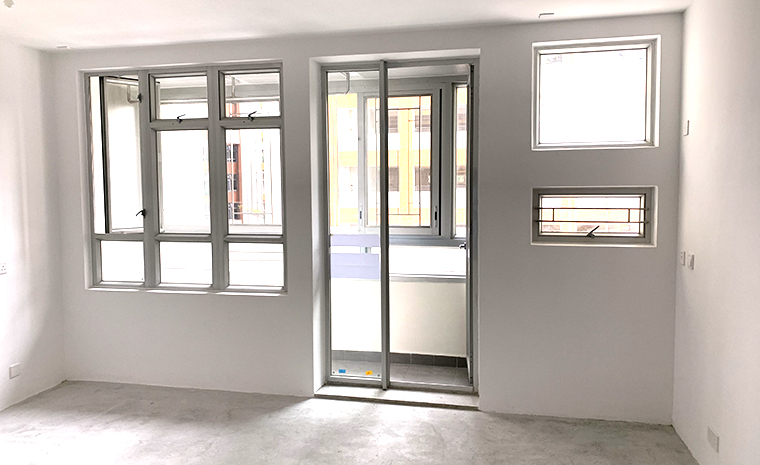
Second generation of acoustic balcony
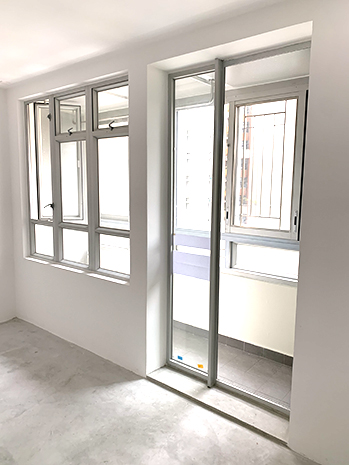
Second generation of acoustic balcony
Air Quality Management
To remove air pollutants, filters are installed in our contractors’ plants and machines. The HA also phased out 4 types of Exempted Non-Road Mobile Machinery in our construction sites with estimated value over $200 million in line with the Development Bureau’s implementation plan.
Risk Assessment
The HA conducts a risk assessment to ISO 31000 Risk Management System standard for all new buildings. About 2,300 building materials used in architectural, structural and geotechnical engineering were assessed to ensure quality control.

